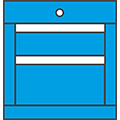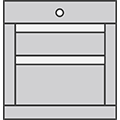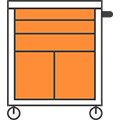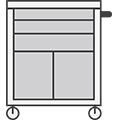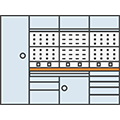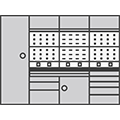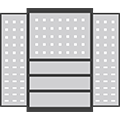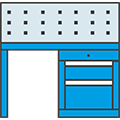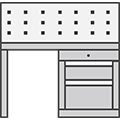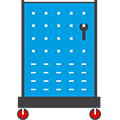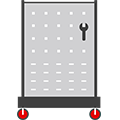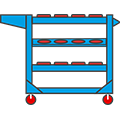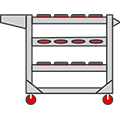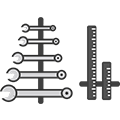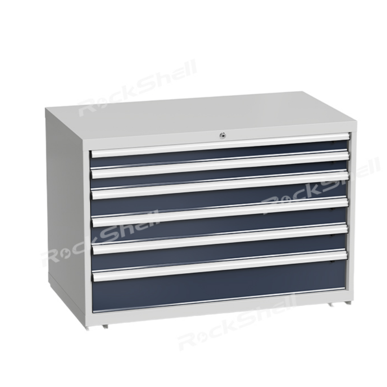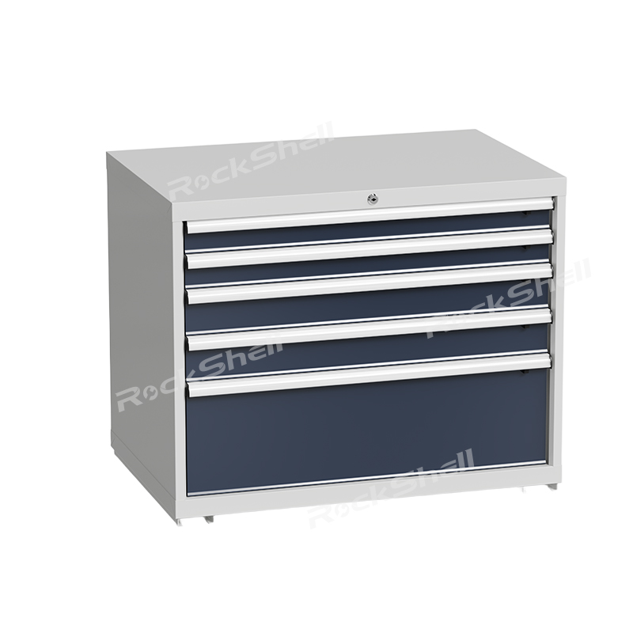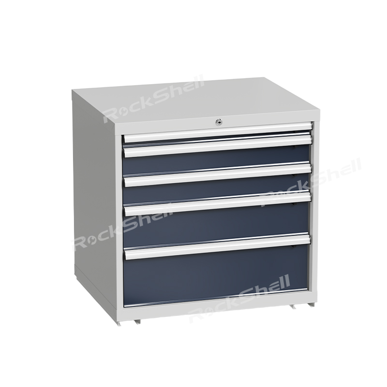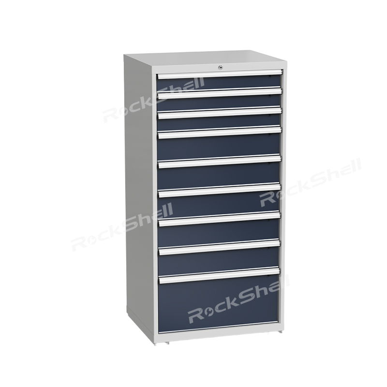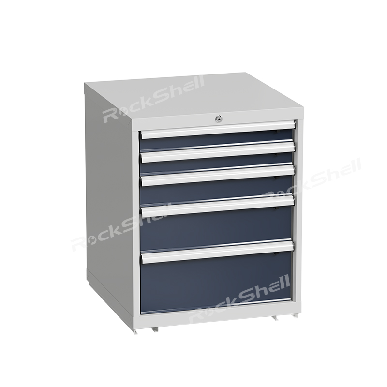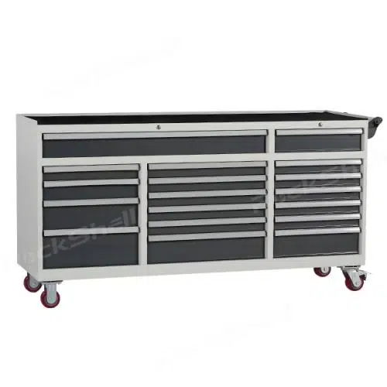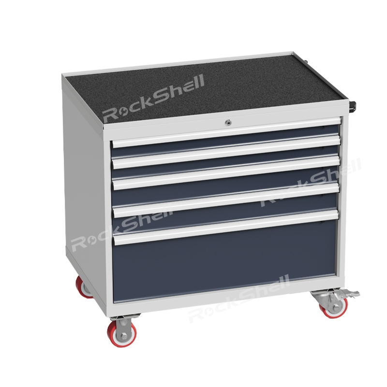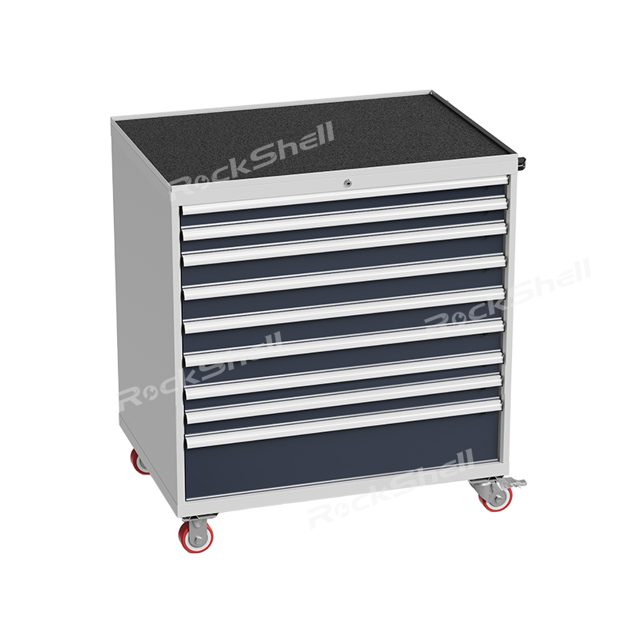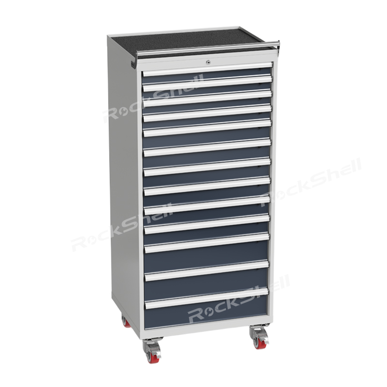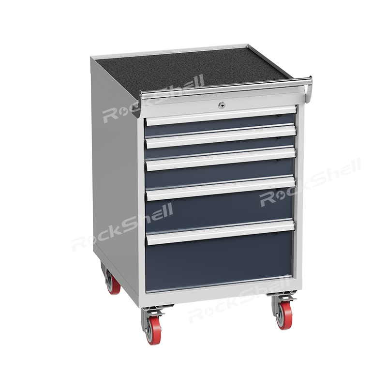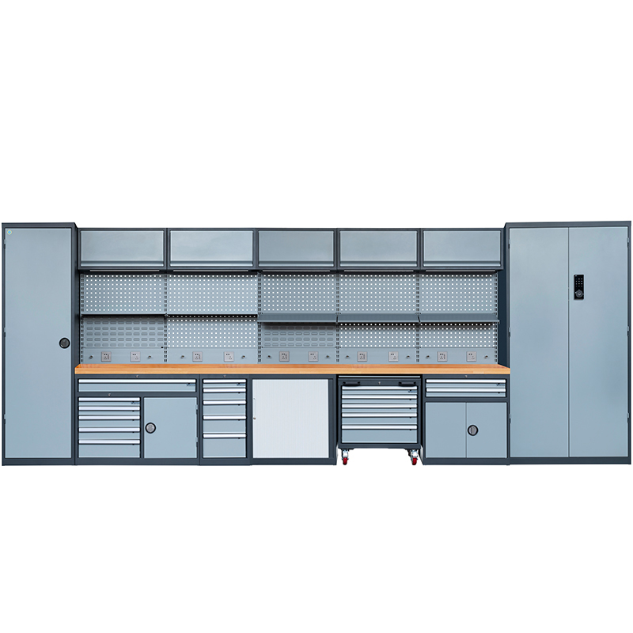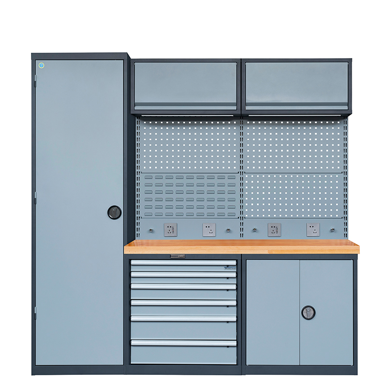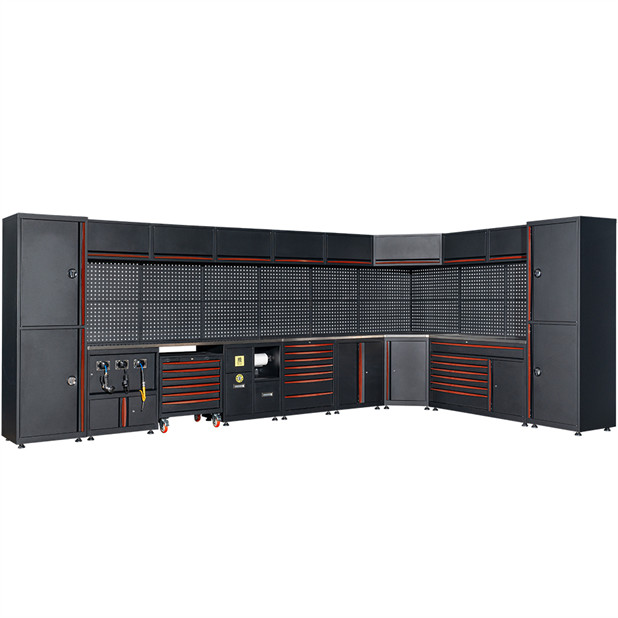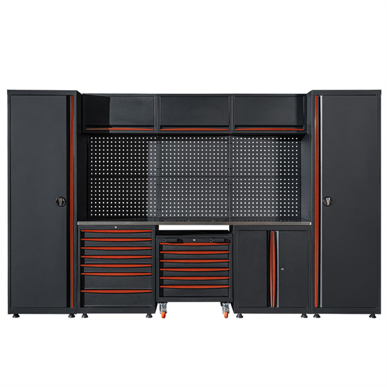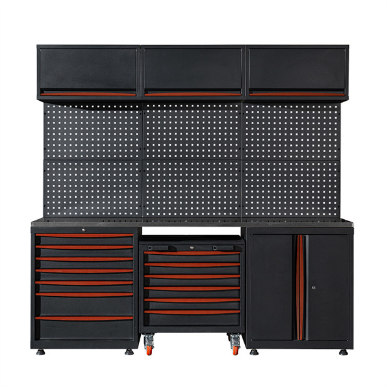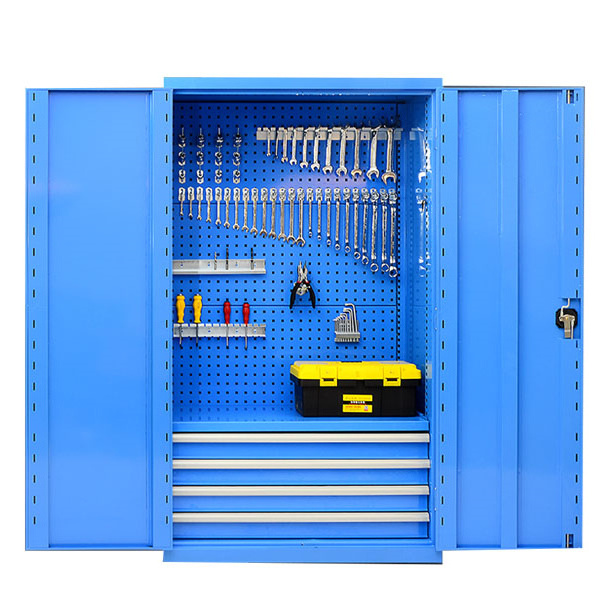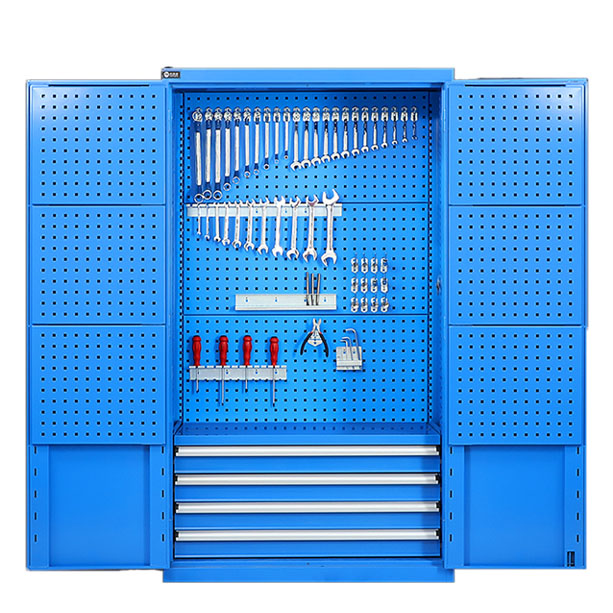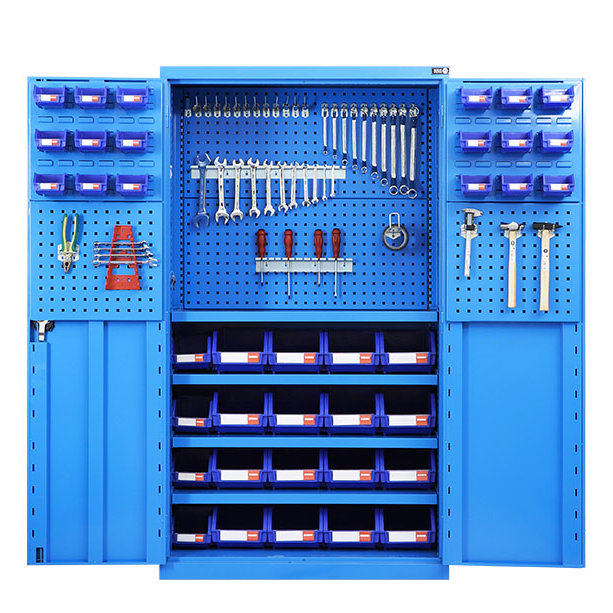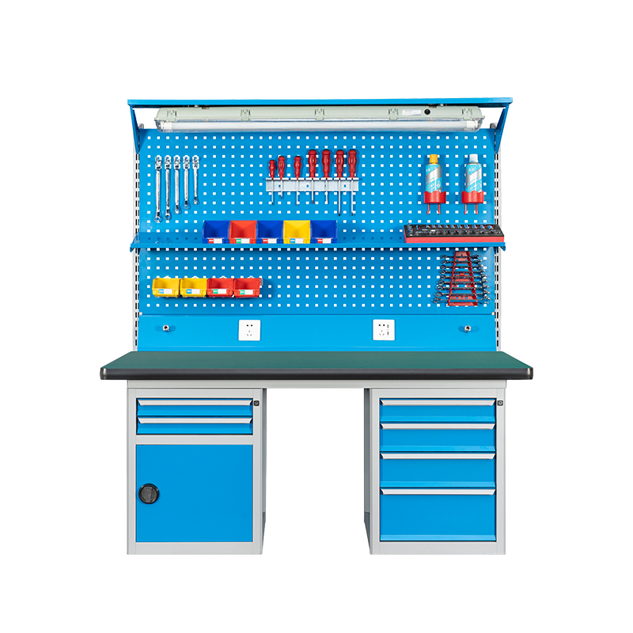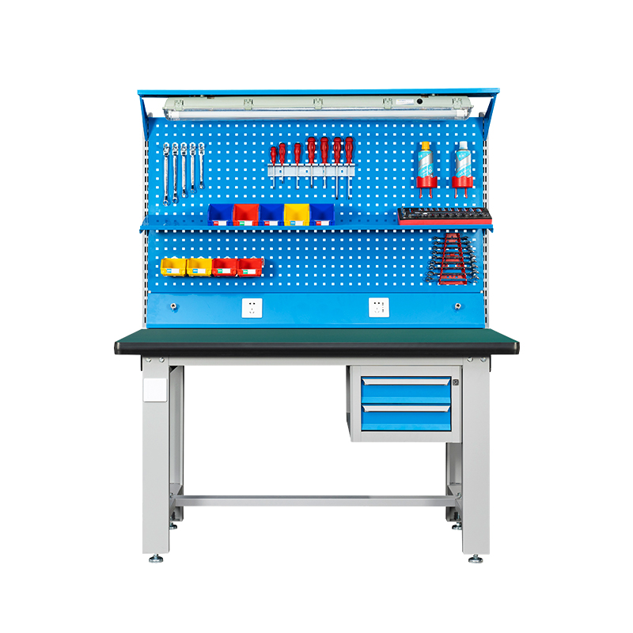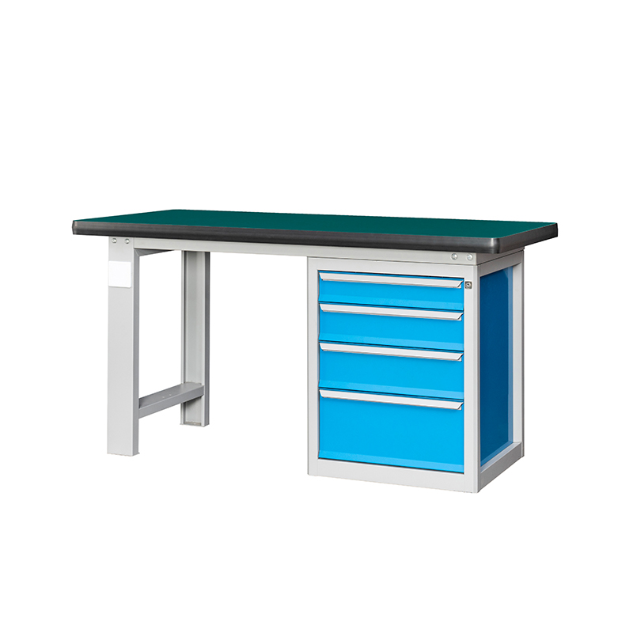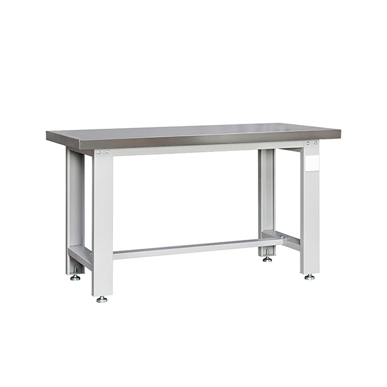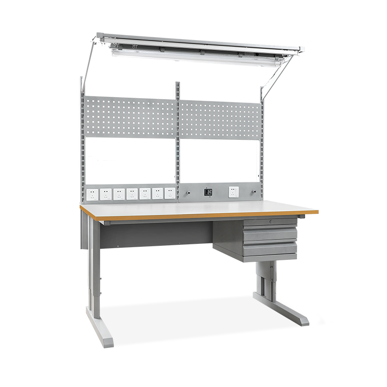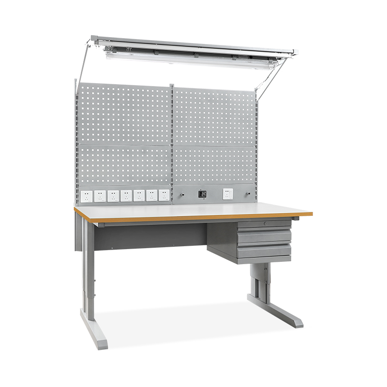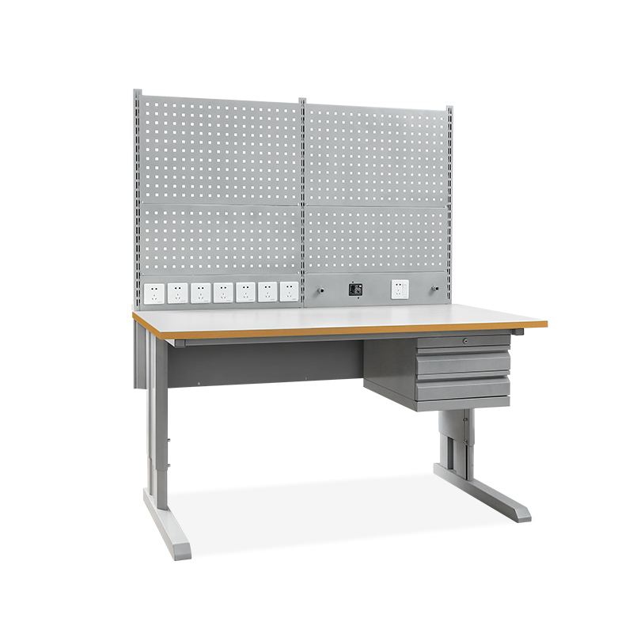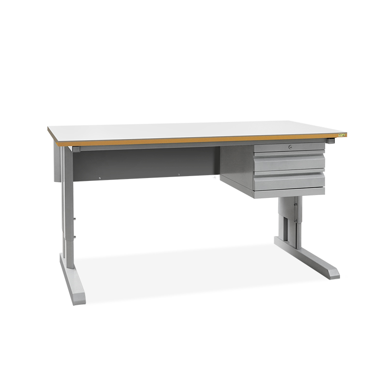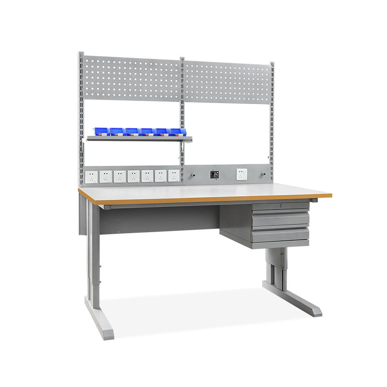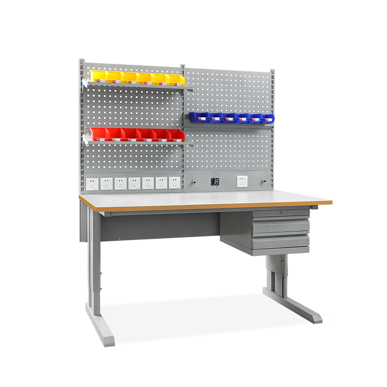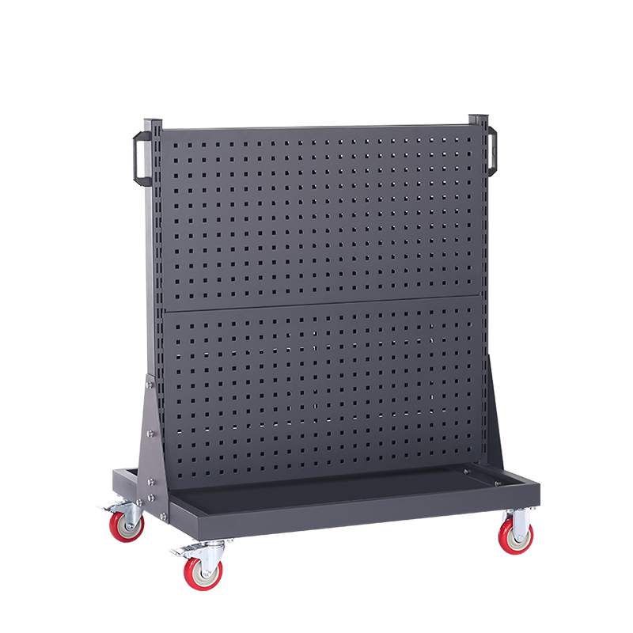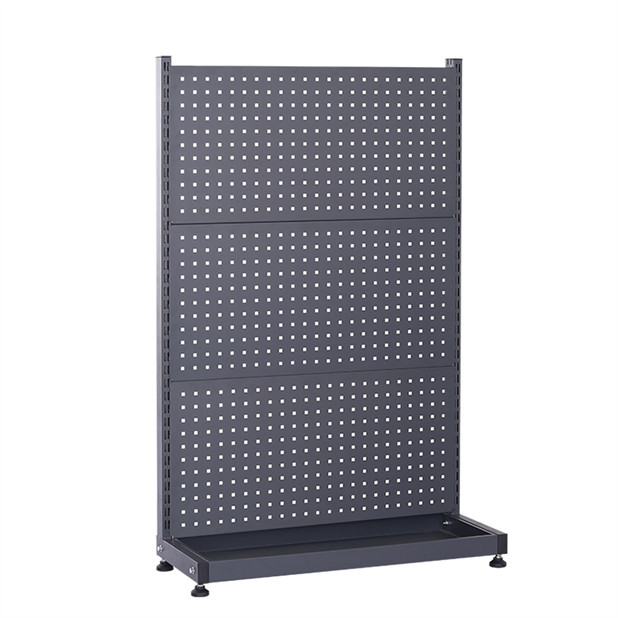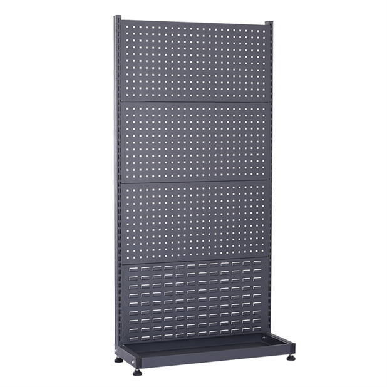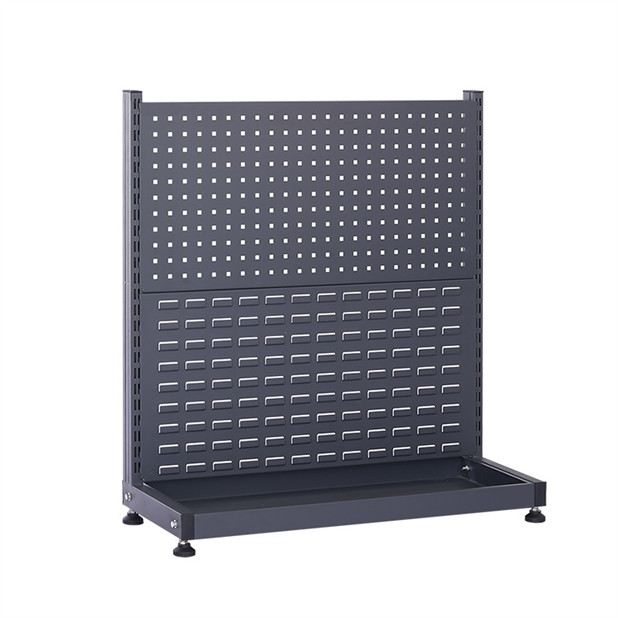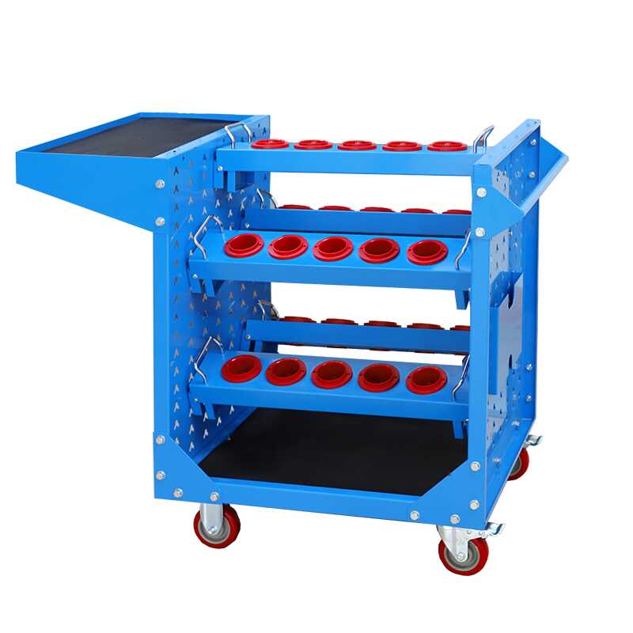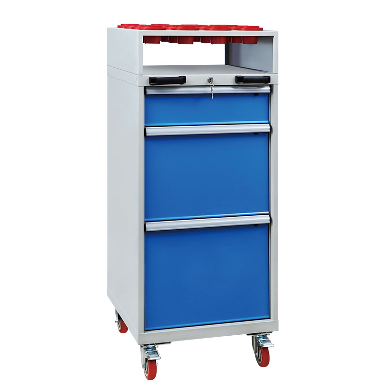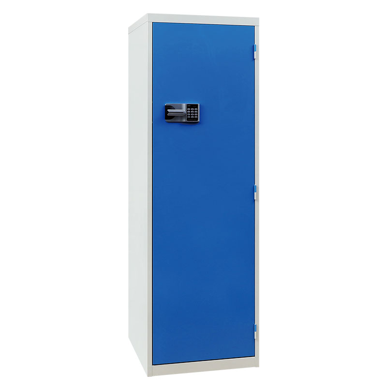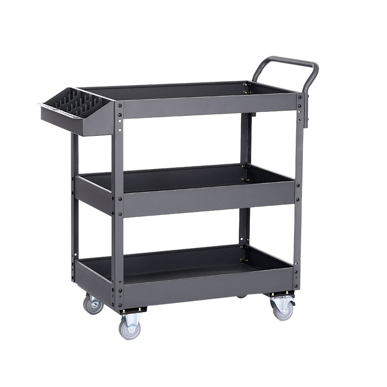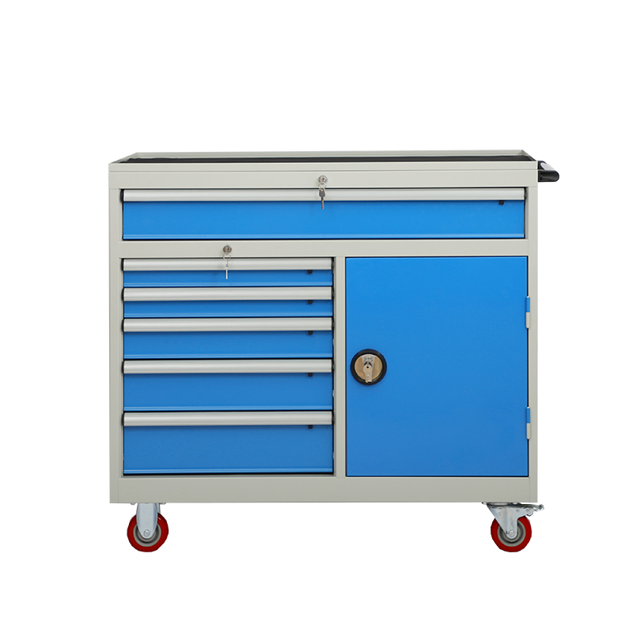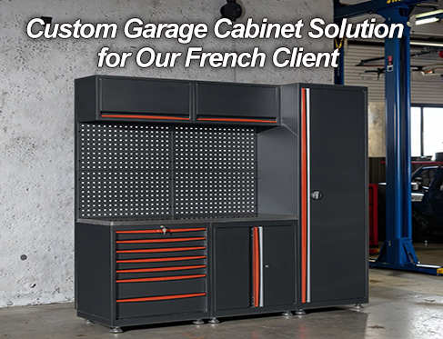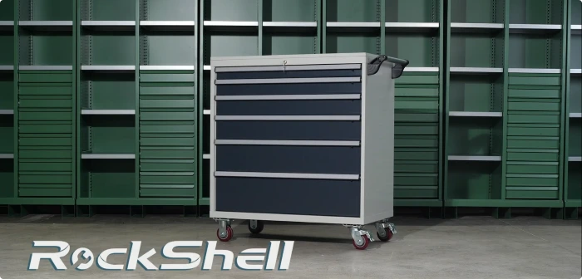Finding an efficient way to store tools and creating the right operator’s station can often be a significant challenge, especially in a home garage where space tends to be limited. This issue can make organizing your tools and work area feel overwhelming at times.
However, there are several key benefits to consider when selecting the best solutions for your garage setup. These advantages can help make the most of your available space while improving functionality and convenience in your work area. Let us take a closer look at these core benefits and why they matter for effective garage organization.
Modular Combination Cabinets: Efficient Storage Solutions for Small Home Garages
Finding a good place for tools and a comfortable work area can be tough in a garage. Here are some key reasons to consider your options.
1. Improved garage safety
Tripping accidents are one of the most common hazards in home garages. Modular garage cabinets free up floor space by efficiently storing tools, parts, and miscellaneous items against a wall or up high, not only for overall aesthetics but also to significantly reduce the risk of tripping.
At the same time, the cabinets can be used to properly store sharp tools, power equipment or chemicals, and are locked with a central lock to prevent children from accidentally touching or misusing them, thus reducing the root cause of safety hazards.
2. Provide security for valuable tools and equipment
Garage cabinets often have strong locks and tough designs. They are useful for storing power tools, instruments, or collectibles in your garage. These cabinets help keep your items safe from theft, dust, and moisture, so your valuables stay protected for a long time.
In addition, some of the advanced garage cabinets also support digital password or fingerprint unlocking to further enhance the security level.
3. Eliminate clutter and enhance work efficiency
A chaotic garage affects your mood and reduces the efficiency with which you can find tools and carry out operations. A modular cabinet with classified drawers, adjustable shelves, and open and closed storage spaces can neatly arrange items such as screws and wrenches, as well as heavy equipment. This creates a highly efficient and orderly working environment.
4. Flexible Expansion, Adapting to Different Needs
The modular design means that users can flexibly combine multiple cabinet units according to the size of the space and their actual needs, combining them into the ideal garage storage system according to the specific needs. Small hanging cabinets, tool pegboards, or heavy-duty roller cabinets on the floor can be easily expanded or adjusted as the number of tools in the home or the usage scenario changes.
Categorized and Organized Storage
Garages aren’t just for storing tools; they often serve as a home utility room. Gardening equipment, cleaning supplies, outdoor sports equipment, and holiday decorations may all be stacked in the utility room. Modular cabinets are designed with a variety of configurations to categorize and store these items.
For seasonal items (e.g. Christmas decorations, ski equipment, tents, etc.), they can be stored in the high-level or top storage space of the cabinet to avoid the chaos caused by frequent access during daily use, as well as to save floor space, and also to facilitate subsequent search.
At the same time, it is also very critical to categorize and place items according to their use or frequency. For example:
- Frequently used tools and accessories are placed in drawers within waist or hand reach;
- Cleaning supplies are grouped together in lockers to avoid volatile odors;
- Odds and ends of hardware can be separated using small boxes with compartments;
- All items that are inaccessible to children are stored under lock and key.
- Through a reasonable layout and classification, the garage will no longer be a messy “temporary warehouse”, but a neat and efficient family storage center, to enhance the overall utilization of space.
Create a dedicated DIY area
A garage’s practicality is reflected in its ability to serve as a reasonable and functional DIY area for daily maintenance and manual operation. Modular cabinets can be matched in various ways to create a professional, sturdy, and personalized space.
Integrated Workbench: Sturdy And Durable, Stable Operation
It can be equipped with a variety of work surfaces according to your needs. Choose the appropriate countertop. Most users prefer stainless steel worktops. They are corrosion-resistant, easy to clean, and suitable for drilling, cutting, painting, and other operations, enhancing the professionalism and safety of the work. According to the space layout, the worktable can be embedded in the fixed cabinet for a seamless connection that is both aesthetically pleasing and space-efficient.
Matching fixed cabinets and special equipment cabinets, reasonable layout .Fixed cabinets are used for storing tools, cables, parts boxes and other commonly used consumables, and the drawers can be used with EVA lining for categorized tool placement and easy access.
Air Drum Cabinet can be built with air compression lines to support the use of pneumatic tools, reducing the messy laying of hoses and ensuring safety and smooth operation.
The removable tool trolley is easy to move and allows flexible access to tools.
Clear Functional Partitioning to Enhance Work Efficiency
The entire DIY area can be partitioned according to usage habits. For example, there can be an assembly area, a sanding area, and a power tool area. Different functional cabinets work together to eliminate the need for repeated picking up and placing, improving the efficiency of operations. The wall surface can be equipped with tool-hanging boards and magnetic strips for three-dimensional storage and to maximize the use of vertical space.
Tailor-Made Solutions: Accurately Matching Each Garage Space And Usage Needs
Each family garage has a different area, structure, and frequency of use, and it is often difficult for standardized storage cabinets to fully meet all needs. One of the advantages of the modular cabinet system is that it is highly customizable, allowing the most appropriate solution to be tailored to the specific space layout and individual needs.
Flexible adaptation to various garage structures
Whether it is a long, narrow, one-line, L-shaped, or irregularly shaped garage, modular cabinets can be freely combined with different sizes, heights, and depths of the unit cabinets, which can perfectly fit the direction of the space to avoid wasted space. Corner space, between columns, and door areas can be reasonably utilized to achieve “zero dead corner” storage.
Customized configurations according to usage scenarios
If the owner prefers daily maintenance or DIY creation, the configuration can focus on the workbench, stainless steel countertops, tool hanging board,s and lighting systems;
If tool storage is important, you can improve the matching of drawer cabinets, strong roller cabinets, and locking lockers.
If the garage also serves as storage for miscellaneous household items, add tall cabinets and adjustable shelving systems for gardening tools, cleaning supplie, or seasonal items.
Optional colors, materials, and styles
In addition to functionality, the system also supports different design options. Depending on the overall style of the garage or personal preferences, users can choose from a variety of colors (such as industrial grey, matte black, classic red, etc.), different materials (such as cold-rolled steel, stainless steel, woodgrain finishes), and accessories such as door knobs and locks, to create a practical and beautiful private garage space.
Expansion space can be reserved
The original system can also be flexibly expanded as the usage demand changes. The modular design supports later additions, such as adding a new pegboard, adding a set of hanging cabinets, or replacing a larger-capacity tool cabinet, so that the garage can always be upgraded and evolved.
Customization reflects professionalism and thoughtfulness. It is also a key step in enhancing the garage’s value and efficiency. Personalized design solves real pain points and creates an ideal space that is efficient, safe, clean, and aesthetically pleasing. It is a better alternative to the traditional one-size-fits-all storage solution.

Customer in Action with Our Workstation
Customized Layout And Solution For A French Client’s Home Garage
In order to help this French client create an efficient, safe, economical, and expandable home garage space, we developed the following customized solutions based on the actual usage requirements and space structure:
1. Utilize the corner space to enhance space utilization
The French customer’s garage needed an L-shaped layout that made full use of the corner space. We use a combination of 90° corner connecting cabinets and wall-mounted hanging cabinets, so that the corner area can also give full play to the storage value.
2. 1.2mm cold-rolled steel, both cost-effective and environmentally friendly
In terms of material selection, we choose 1.2mm thick high-quality cold-rolled steel to help customers control costs while ensuring durability. This steel offers good load-bearing capacity, making it suitable for daily use in the garage environment.The surface is coated with environmentally friendly electrostatic powder coating, which also complies with European environmental standards, avoiding the release of harmful gases, and is both sustainable and aesthetically pleasing.
3. Mature Manufacturing Process, 7-Day Fast Delivery
Relying on our mature production system and modular standard parts inventory, it only takes 7 working days from order to delivery. We design the layout and confirm the details in advance for our customers, so the whole customization process is very efficient. Whether it is a shaped layout or a special size, production can also be quickly adjusted on the basis of standard modules to ensure that customers can quickly receive a solution that meets their needs.
4. Modular system design, easy to expand and upgrade in the future
We configure an overall system for our customers that follows the principle of modular design. Each group of cabinets, wall plate, and countertop can be added, replaced, or expanded independently. If a customer wants to add more tools or expand the DIY area in the future, they can simply add a new combination unit without dismantling the original structure.
This home garage system for a French client not only optimizes the space structure and controls the budget, but also takes into account the multidimensional needs of environmental protection, efficiency and future expansion. Not only does it show that we personalize our designs, but also that we are professionals in our manufacturing process.
Would you like to create an exclusive solution for your garage or industrial space? If so, please provide us with your garage dimensions, usage preferences, budget, and other requirements. We offer one-on-one customization services. Feel free to contact us for a free consultation and layout advice.

